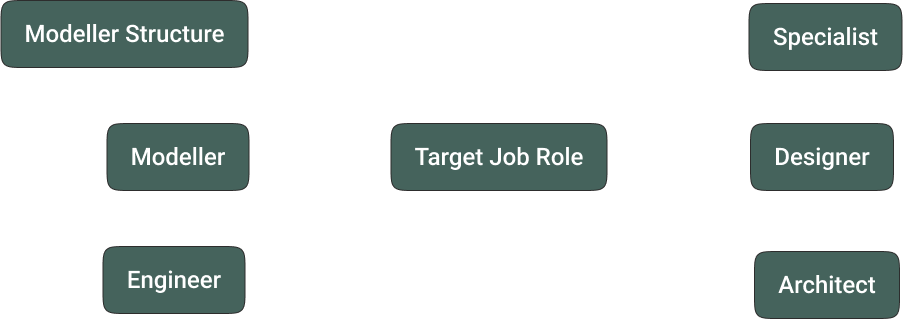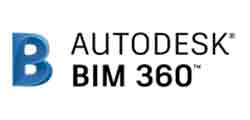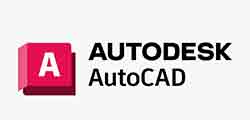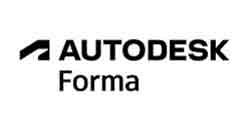Certified BIM Architecture Course
BIM Architecture Course in Chennai by ACTMEP combines innovation and skill in Building Information Modelling. Our course is designed for both online and offline learners, offering a flexible, customisable learning experience. You will learn the complexity of BIM for architectural engineering via academic and practical work, preparing you for a successful career in a changing field. Our BIM Architecture Course in Chennai helps aspiring and seasoned architects develop their BIM design skills. This course will help you learn BIM-based architectural design, whether you’re a beginner or an expert. Using BIM to master architectural design.
- Industry-Based Curriculum
- Practical technical projects
- Placement Assistance
- Paid-Project Internship
Available in English & தமிழ்
I’m Interested in joining the program
Enrollment Deadline
13th July 2024
Batch Starts
15th July 2024
Format
Live Online Classes + Offline Classes
Certificates
Industry Recognized Certificate
Duration
2 Months with Paid Internship
Syllabus
14+ Modules
Placement
100% Job Placement Support
Course Access
1 yr access to recorded videos
Hiring Partners
30+ Hiring Companies
About ACTMEP’s BIM Architecture Course
To become a certified BIM Architecture professional, aspiring architects can enroll in the BIM Architecture course in Chennai offered by ACTMEP Institute.. This program aims to provide architects with the necessary skills and knowledge to flourish in the field of architectural design by utilizing BIM technology. Students who select ACTMEP Institute can take advantage of education led by experts, practical training that involves direct involvement, and coursework that is relevant to the industry. The course emphasizes the utilization of BIM technology to improve architectural design, enabling architects to obtain a more profound understanding of their designs at an earlier stage and optimize them to fulfill client specifications. The BIM Architecture course offered by ACTMEP Institute in Chennai provides prospective architects with the opportunity to pursue a fulfilling profession and have a significant influence in the area of architecture.
Top Companies Hiring BIM Architecture Engineers




This Course Is Perfect for you if you want

Overview of BIM Program
- 1 year access to course recordings
- Learn in English & தமிழ்
- Mentor-led instant doubt clearing
- Personalized feedback on assignments
- Live Online Classes + Offline ( Classroom Courses)
- 100% Job placement support
- Work on real-life paid Project
- Designed for fresh Graduates & Working Professionals
Why Choose ACTMEP’s- BIM Architecture Course
According Talent.com, the employment landscape for BIM specialists in India will expand at a greater rate in the next five years
20%
Entry-level positions may offer salaries ranging from
3 - 5 LPA
Payscale in India as reported by Talent.com
Why Learn BIM Architecture Course
The BIM Architecture Course in Chennai offers numerous employment prospects in the fast-growing building and architectural sectors. Talent.com reports that there will be a substantial increase in the demand for BIM Architectural engineers in India’s job market over the next five years, with a projected growth rate above 20%. The rising use of Building Information Modeling (BIM) technology in the construction sector is what is driving the increase. Entry-level professionals can anticipate earning an average annual salary ranging from INR 3 to 5 lakhs, with significant opportunities for career progression. By enrolling in the BIM Architecture Course in Chennai, students can acquire the essential skills and competence required to take advantage of these prospects and pursue a prosperous career in architectural design
Mechanical DesignCourse ( CAD) Eligibility
- Education Background with BE/B.Tech. Civil and Architecture Graduates
- Working professionals who want to upskill in BIM
- Basic computer skills required
BIM Architecture -Target Job Role


ACTMEP’S Certified BIM Structure Course Syllabus
The ACTMEP approved Professional BIM Architecture course is specifically designed to increase the competence gained in the fields of architecture and civil engineering. The syllabus, created by industry professionals, is designed to suit the changing needs of the BIM Architecture industry. This ensures that graduates are fully equipped for professional success in this dynamic subject.
Master the Software which is needed for the Course










Course Overview
1.1 Introduction to BIM (0.5 hour)
- Definition and concept of Building Information Modeling (BIM)
- Evolution and Usage of BIM in the AECO industry
- Benefits and advantages of BIM over traditional methods
- Overview of BIM processes and workflows
- Assessment 1-Quiz
1.2 Fundamentals of BIM (1 hour)
- Understanding the BIM dimensions of BIM: 3D, 4D, 5D, 6D,7D
- Information exchange and collaboration in BIM projects
- Importance of data management and interoperability
- BIM maturity levels and adoption stages
- Assessment 2-Quiz
1.3 BIM Software Tools (1 hour)
- Overview of popular BIM software tools (e.g., Autodesk Revit, ArchiCAD, Navisworks, ACC)
- Features and capabilities of BIM software for various project stages
- Introduction to BIM authoring, LOD, maturity
- Assessment 3-Quiz
1.4 BIM Standards and Guidelines (1 hour)
- Overview of international BIM standards (e.g., ISO 19650, NBIMS)
- Industry-specific BIM guidelines and protocols
- Compliance with local regulations and standards
- Assessment 4-Quiz
1.5 BIM Implementation Strategies (1.5 hours)
- Planning and implementing BIM within an organization
- BIM execution planning and implementation strategies
- Change management and training for BIM adoption
- Integrating BIM into existing workflows and processes
- BIM Execution Plan
- Assessment 5-Quiz
2.1 Introduction to Revit (2 hours)
- Revit basics-Touring the interface and tools followed by a short assessment test/Quiz
- Template setup and Template creation
- Assessment 6-Quiz and Practical
2.2 Project Setup and Site (3 hours)
- Understanding Site
- Importing, exporting and linking models
- Shared Coordinates
- Copy Monitor Tool
- Managing and Tweaking Revit Project
- Editing project location & orientation
- Default objects materials & changing graphic visibility
- Assessment 7-Practical
- Understanding Design Options and Sets
- Creating and Managing Phases in Revit
- Applying Filters
- Assessment 8-Practical
- Understanding Project, Shared, Global Parameters and their usage
- Project Browser Organization
- Transfer Project Standards
- Assessment 9-Practical
- Massing and conceptual modeling
- Create a new Mass models
- Adjust and modify masses and surfaces by addition and subtraction
- Free form modeling and using X-ray tool
- Import existing masses
- Convert mass surfaces to Revit elements
- Assessment 10-Practical
- Fill Patterns
- Creating line types
- Halftone settings
- Sun settings
- Arrowheads
- Converting temporary dimensions to permanent
- Assessment 11-Practical
- Creating In-Place Components
- Loading familiesfrom other projects
- Editing Existing Family
- Creating Parametric families
- Understanding reference planes
- Adaptive Component Family
- Assessment 12-Practical
- Creating a basic Revit structure plan
- Loading families from other projects
- Introducing Rebars-Footings, Walls, Beams and Columns
- Coping, Openings
- Assessment 13-Practical
9.1 Introduction to BIM (2 hours)
- Creating detailed and customized construction documents
- Advanced scheduling, tagging, keynotes, and detailing
- Assessment 14-Practical
9.2 Creating high quality visualizations (3 hours)
- Producing high-quality renders and walkthroughs from Revit
- Silhouettes
- Adding a background
- Integration with external visualization tools -Twinmotion
- Cloud Rendering
- Creating and Exporting solar study
- Assessment 15-Practical
- Introduction to Dynamo
- Tasks & Scripts in Dynamo
- Automating tasks with Dynamo
- Assessment 16-Practical
- Conducting Interference check in Revit
- Advance clash detection and report generation through Autodesk Navisworks
- Assessment 17-Practical
- Introduction to ACC modules- Admin rights, Docs, Design Collaboration, Build.
- Understanding cloud worksharing
- IFC interoperability
- Assessment 18- Quiz and Practical
- Revit Tips and Tricks with Best Practices for successful BIM project delivery
- Optimizing Revit performance for large models
- Custom shortcuts and user interface customization
- Exploring advanced analysis and simulation tools in Revit
- Leveraging analysis results to optimize the project
- Troubleshooting common issues and errors in Revit projects
- Q&A sessions, and review
- Staying updated on advancements in BIM technology and practices.Knowing BIM trends.
- Exploring specialized areas of interest within the BIM field.
- Assessment Test for each module and Final Project
- Applying learned skills to a comprehensive pilot project
- You'll be provided time to apply what you've learned through session, ask relevant queries & discuss the outcome & possible applications
- Based on the output, further sessions will be conducted
Join the Most Promising MEP BIM Course Now!

BIM Architecture Course Placement Support
ACTMEP’s students will receive coaching and guaranteed assistance with job placement. Enroll now to secure your position and achieve your desired employment.
Step 1 : Enroll

Step 2 : Complete
Complete the classroom or Live Online Course

Step 3 : Assignment
Complete the projects assigned by Expert Mentors

Step 4 : Opportunities
Receive Interview opportunities from Top Companies

Step 5 : Success
Attend & clear the Interview with splendid packages
Flexible BIM Architecture Training: Live Online and Offline Options
Total Program Fee
₹ 45000
Advance your architectural skills with BIM-focused training. Our live online course offers hands-on learning, expert guidance, and a valuable certification. Enroll now and build your future in architecture!
