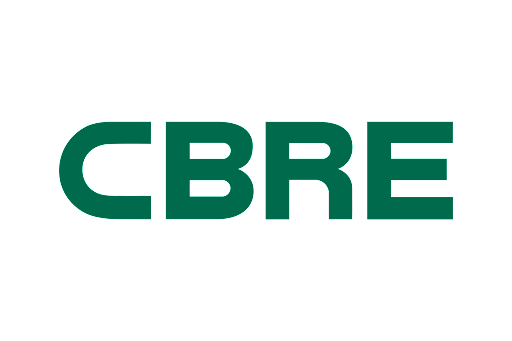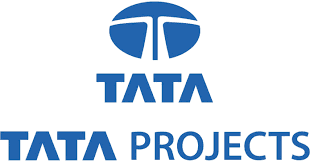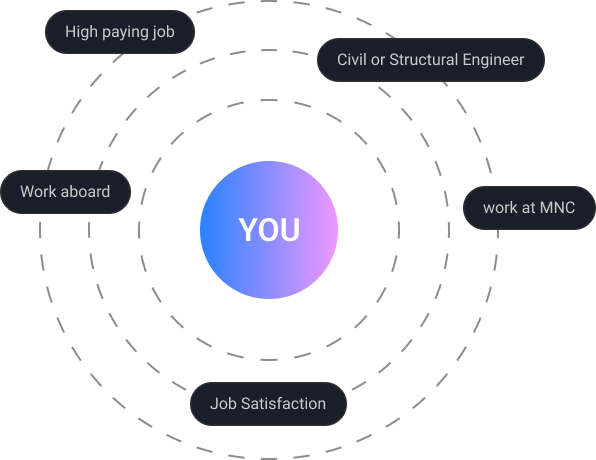Certified BIM MEP Course
MEP BIM( Building Information Modeling) course involves producing intricate, information-laden 3D models of a building’s Mechanical, Electrical, and Plumbing systems. This enables accurate design, collision detection, coordination among different trades, and enhanced prefabrication to streamline building processes.
- Industry-Based Curriculum
- Hands-on technical projects
- ACTMEP’S Certified Program
- 100%Placement Assistance
Learn in English, हिंदी, ಕನ್ನಡ, తెలుగు, தமிழ்
I’m Interested in joining the program
Enrollment Deadline
13th July 2024
Batch Starts
15th July 2024
Format
Live Online Classes + Offline Classes
Certificates
Industry Recognized Certificate
Duration
3 Months
Course
1 Year access to recorded videos
Placement
100% Job Placement Support
Become a certified BIM MEP Professional
ACTMEP’s BIM MEP Certification Course is designed to enhance your career by focusing on more than just software. This program is tailored for Mechanical and Electrical Engineering professionals, providing them with the essential skills and information needed to succeed in the growing field of Building Information Modeling (BIM).
What you’ll gain:
Practical Experience
Move past theoretical knowledge! Learn advanced BIM principles and top software tools for MEP design, coordination, and documentation.
Competitive Advantage
Enhance your skills to become a highly sought-after BIM MEP engineer, prepared for advanced projects.
Industry Alignment
Be at the forefront of construction innovation by embracing BIM workflows as the industry quickly incorporates them.

To Companies Hiring BIM MEP Engineers







This Course Is Perfect for you if you want

Why Choose ACTMEP’s- BIM MEP Course
According Talent.com, the employment landscape for BIM specialists in India will expand at a greater rate in the next five years, i.e.
20%
Entry-level positions may offer salaries ranging from
4 - 6 LPA
Target Job Role

BIM MEP Course Highlights
- 1 year access to course recordings
- Learn in English, हिंदी, ಕನ್ನಡ, తెలుగు, தமிழ்
- Mentor-led instant doubt clearing
- Personalized feedback on assignments
- Live Online Classes + Offline ( Classroom Courses)
- 100% Job placement support
- Work on real-life paid Project
- Designed for fresh Graduates & Working Professionals
Why Learn BIM MEP
Opportunities for BIM MEP engineers are abundant as the construction industry increasingly embraces BIM for its efficiency and accuracy benefits. Predicted growth in the field is substantial, with the global BIM market expected to reach $11.7 billion by 2027, indicating a high demand for skilled professionals. As per Talent.com, fresh graduates with BIM MEP expertise can expect an average salary range of ₹384,375 to ₹732,000 per year in India, depending on location, experience, and company.
BIM Course Eligibility
- Education Background with Mechanical/ Electrical Fresh Graduates or Professionals
- Working professionals who want to upskill in the BIM
- Basic computer skills required
Software’s you will lean







Professional BIM MEP Syllabus
Course Overview
- Definition and concept of Building Information Modeling (BIM).
- Evolution of BIM in the AEC (Architecture, Engineering, and Construction) industry.
- Benefits and advantages of BIM over traditional methods.
- Overview of BIM processes and workflows.
- Dimensions of BIM: 3D, 4D, 5D, and beyond.
- Information exchange and collaboration in BIM projects.
- Importance of data management and interoperability.
- BIM maturity levels and adoption stages.
- Glimpse of popular BIM software tools (e.g., Autodesk Revit, ArchiCAD, Navisworks, BIM 360).
- Features and capabilities of BIM software for various project stages.
- BIM authoring, analysis, and coordination tools.
Softwares Used: Autodesk Revit, ArchiCAD, Navisworks, BIM 360
- International BIM standards (e.g., ISO 19650, NBIMS).
- Industry-specific BIM guidelines and protocols.
- Compliance with local regulations and standards.
- Planning and implementing BIM within an organization.
- Change management and training for BIM adoption.
- Integrating BIM into existing workflows and processes.
- Overview of Autodesk Revit MEP software.
- Introduction to the MEP (Mechanical, Electrical, Plumbing) discipline within Revit.
- Differences between Revit MEP and other BIM authoring tools.
Softwares Used: Autodesk Revit
- Revit user interface and navigation.
- Introduction to basic modeling tools and commands.
- Understanding project templates and families in Revit.
Softwares Used: Autodesk Revit
- Overview of MEP systems in building design.
- Identification and classification of building components.
- Understanding the role of MEP systems in BIM projects.
Softwares Used: Autodesk Revit
- Exploration of HVAC, Plumbing, and Electrical design tools in Revit.
- Create and modify system components such as ducts, pipes, and conduits.
- Design features like duct sizing, pipe sizing, and circuiting.
Softwares Used: Autodesk Revit
- Techniques for modeling MEP systems accurately in Revit.
- Introduction to MEP analysis tools for energy, lighting, and airflow.
- Using analysis results to optimize MEP designs.
Softwares Used: Autodesk Revit
- Introduction to parametric modeling concepts.
- Creating parametric families for MEP components.
- Utilizing parameters and constraints for flexible MEP design.
Softwares Used: Autodesk Revit
- Overview of MEP fabrication workflows in Revit.
- Creating fabrication-ready components for manufacturing and installation.
- Collaboration with fabrication shops using Revit Fabrication Parts.
Softwares Used: Autodesk Revit
- Coordination workflows between MEP disciplines and other project stakeholders.
- Clash detection and resolution using BIM coordination tools.
- Collaborative design review processes in BIM projects.
- Utilizing BIM data for facility operation and maintenance.
- Integrating BIM models with facility management systems.
- Lifecycle management of building assets using BIM.
Softwares Used: Autodesk Revit and Interoperability tools
- Advanced modeling techniques for complex MEP systems.
- Exploring advanced analysis and simulation tools in Revit.
- Incorporating sustainable design principles into MEP workflows.
- Optimizing project workflows for efficient collaboration and communication.
- Best practices for successful BIM project delivery.
- Case studies highlighting real-world BIM projects and their outcomes.
- Time-saving tips and shortcuts for modeling and documentation in Revit.
- Troubleshooting common issues and errors in Revit projects.
- Enhancing productivity through Revit customization and workflow optimization.
Softwares Used: Autodesk Revit
- Hands-on exercises to reinforce learning objectives.
- Building small-scale projects to apply BIM and Revit MEP skills.
- Testing knowledge through quizzes and assessments.
Softwares Used: Autodesk Revit
- Completion of a comprehensive BIM project using Revit MEP.
- Demonstration of skills and knowledge acquired throughout the course.
- Evaluation of final project by instructors or peers.
Softwares Used: Autodesk Revit
- Participation in real-world BIM projects or internships.
- Applying BIM and Revit MEP skills in professional settings.
- Gaining practical experience and building a portfolio.
- Understanding legal implications and responsibilities in BIM projects.
- Intellectual property rights and data ownership in BIM collaboration.
- Ethical considerations related to BIM data management and sharing.
- Evaluation of knowledge and skills through exams or assessments.
- Certification options for BIM and Revit proficiency.
- Preparation for industry-recognized certifications.
- Recommended books, articles, and online resources for further learning.
- Access to BIM software tutorials and training materials.
- Networking opportunities with industry professionals and organizations.
- Strategies for continuous learning and professional development in BIM.
- Staying updated on advancements in BIM technology and practices.
- Exploring specialized areas of interest within the BIM field.
Join the Most Promising MEP BIM Course Now!

MEP BIM Projects that You’ll Wok on
MEP BIM Course Placement Support
ACTMEP’s students will receive coaching and guaranteed assistance with job placement. Enroll now to secure your position and achieve your desired employment.
Step 1 : Enroll
Enroll in our BIM MEP Course

Step 2 : Complete
Attend live classes or offline classes.

Step 3 : Assignment
Complete the projects assigned by Expert Mentors

Step 4 : Opportunities
Receive Interview opportunities from Top Companies

Step 5 : Success
Attend & clear the Interview with splendid packages
BIM MEP Course: Available Live Online and Offline
Total Program Fee
₹ 45000- 90000
Master BIM MEP with our comprehensive live online course. Learn cutting-edge skills from industry leaders and work on real-world projects. Enroll today for a career-transforming experience!”
FAQ
A background in mechanical or electrical engineering, building design, or a similar discipline is usually advised.
Software taught in BIM MEP includes AutoCAD, Autodesk Revit, BIM 360, Dynamo, and Navisworks.
Fresh graduates specializing in BIM MEP can anticipate an annual compensation range of ₹3 Lakhs to ₹6 Lakhs in India, which varies based on geography, experience, and employer.
The course lasts for 3.5 months and is offered in both live online and offline formats.
ACTMEP provides learners with comprehensive career assistance and full placement support to assist them in becoming certified BIM MEP experts.
Upon successful completion of the course, you will be awarded a certification.
The course lasts for 3.5 months and is available in both Live Online and offline formats.
ACTMEP records every lesson, and you have access to all of the recordings for a year. Thus, you hardly ever have the possibility of missing anything.
